UNESCO World Heritage Sites in Iran
IRAN with 24 UNESCO World Heritage Sites is one of the 10 countries with the most Cultural Heritage Sites in the UNESCO’s World Heritage list.
24 heritage sites in Iran have already been registered in the UNESCO’s list of World Heritage: Armenian Monastic Ensembles of Iran, Bam and its Cultural Landscape, Bisotun, Cultural Landscape of Maymand, Golestan Palace, Gonbad-e Qabus, Masjed-e Jame of Isfahan, Meidan-e Emam, Pasargadae , Persepolis , Shahr-i Sokhta, Sheikh Safi al-din Khanegah and Shrine Ensemble in Ardabil, Shushtar Historical Hydraulic System, Soltaniyeh Dome, Susa, Tabriz Historic Bazaar Complex, Takht-e Soleyman, Tchogha Zanbil, The Persian Qanat, Lut desert,The Persian Garden, Sassanid Archeological Landscape of Fars Region, Historic City of Yazd as well as Hyrcanian Forests.
Caspian Hyrcanian Forests
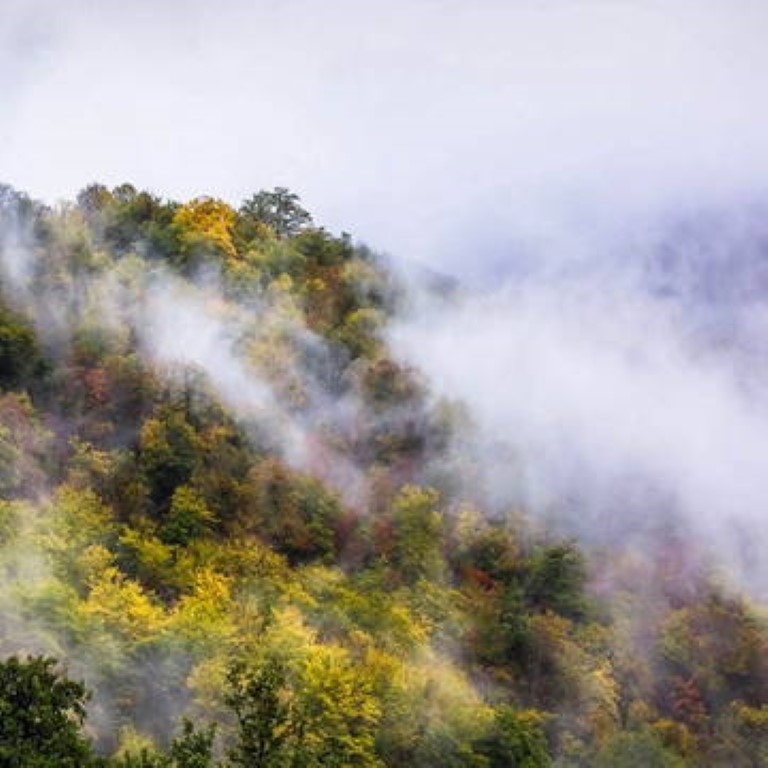
Remained from Cenozoic geology and Ice Age due to the northern temperate weather in the region, Hyrcanian forests are a unique forested massif along the southern coast of Caspian Sea, related to Triassic period which was inscribed as the 2nd Iran’s natural heritage on UNESCO World Heritage List.
The Hyrcanian forests have been extended in some parts of five provinces including Semnan, Golestan, Gilan, Mazandaran and North Khorasan with 1.9 million HA area (approximate length of 800 kilometers and the width of 20-70 kilometers) from Astara in the north of Gilan province to Golidagh in the east of Golestan province.
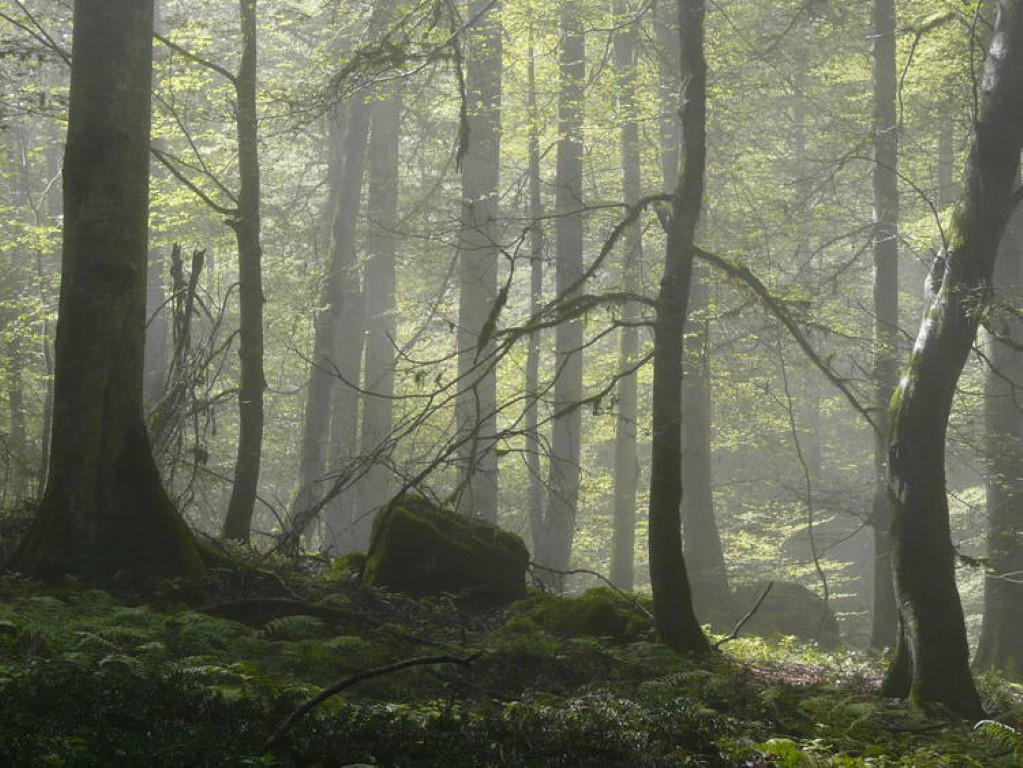
This region includes native and ancient plants and biodiversity with the rarest species of the forest such as tree and shrub species, native types of flora and fauna like Persian Leopard, bear, wild goat, red deer, various type of birds and etc.

Hyrcanian forests are located in 15 regions including Golestan National Park, Abr Forest, Jahan-Nama forest, Bula forest, Alimestan forest, Vaz Forest, Kojur region of Nowshahr, Chahar bagh region of Chalus, Khoshkeh Daran forest, Gasht-e Rudkhan, Siahrudbar of Gilan, Lisar protected area with a rich plant and animal variety.
Tabriz Historic Bazaar Complex
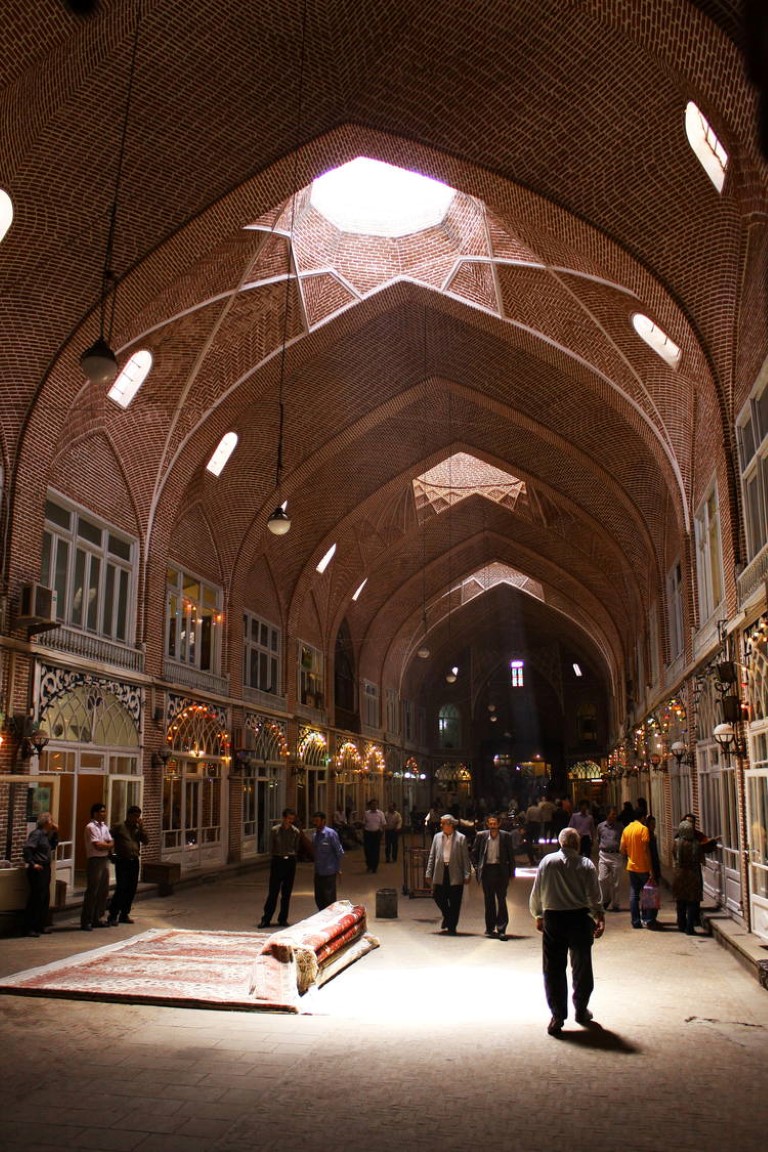
Known as the largest enclosed complex in Iran and anywhere around the world, Tabriz Historic Bazaar Complex is, as a city block, the most important and completed social organization among Iran bazaars.
The complex includes different commercial, religious, cultural, health, sports, hygienic and residential functions; the complex including many houses for local and non-local traders is the masterpiece of Iranian architecture.
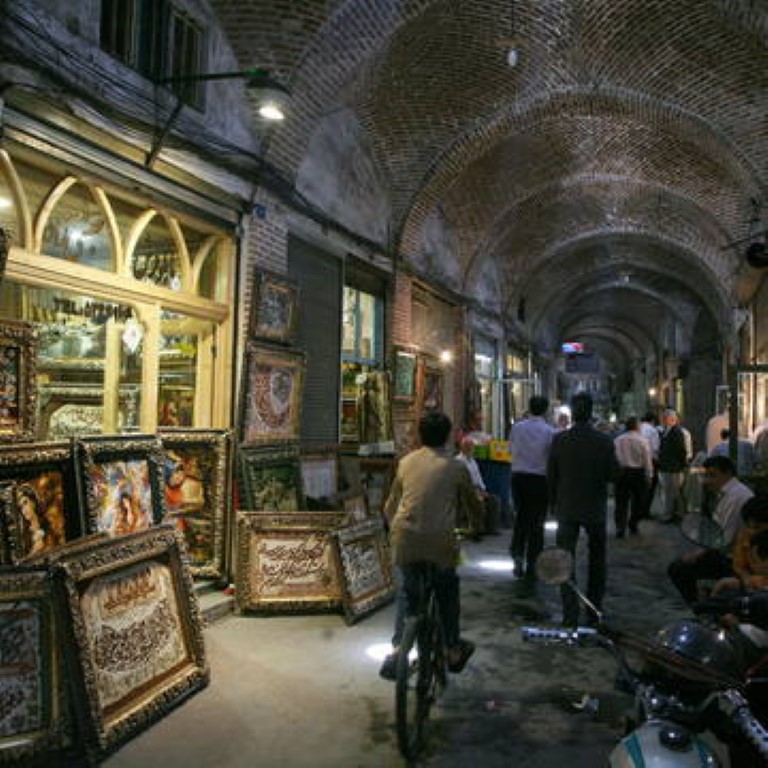
Architectural styles, arches, high domes, extensive variety of interconnected brick structures, shops order, inns and Timchehes, and different occupations have made this market an outstanding testimony to trading, exchange and Islamic and oriental life setting.
Bazaar elements have being named in many different ways: sometimes the profession, the name of founder, the location and market place, the traders' home and religion and the size and shape of place considered as the basis of naming.
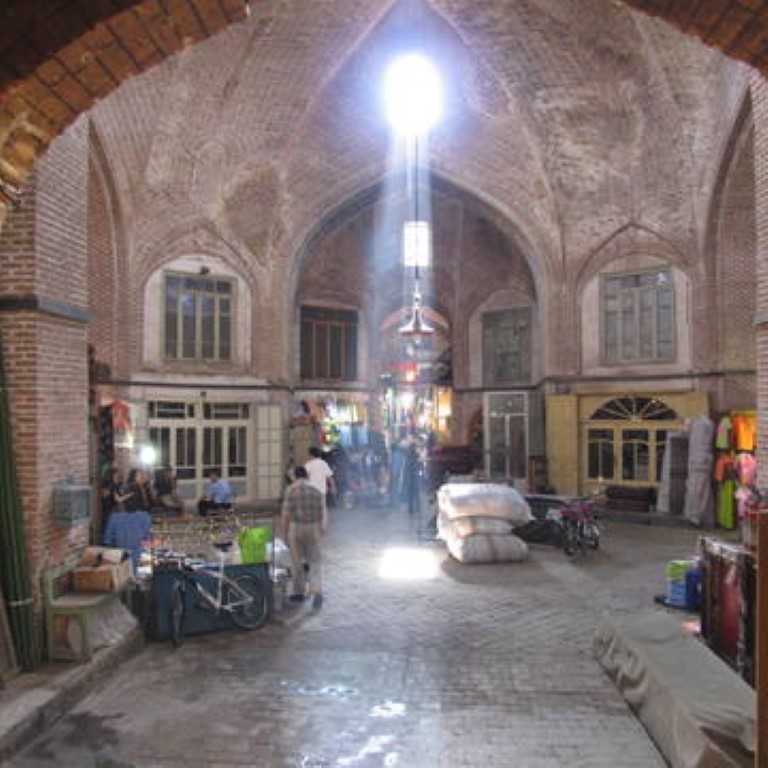
The Tabriz bazaar complex is composed of different sections: orders, corridors, Sera (Khan), inn, Timcheh, Char Soo, Square, market, tomb, mosque, bath, school, Hussainia, gym, library, museum, ice house, and bridge.
The largest section is the dome of Amir Timcheh and the most beautiful one is Mozaffariyeh Timcheh.
The width of the market varies between four to five meters and its roof height is from five to six meters, which is shorter than the roof of markets in tropical regions.
As one of the most beautiful and largest interconnected markets, Tabriz Bazaar is an evidence for the originality of trade and architecture in the East.
Persepolis
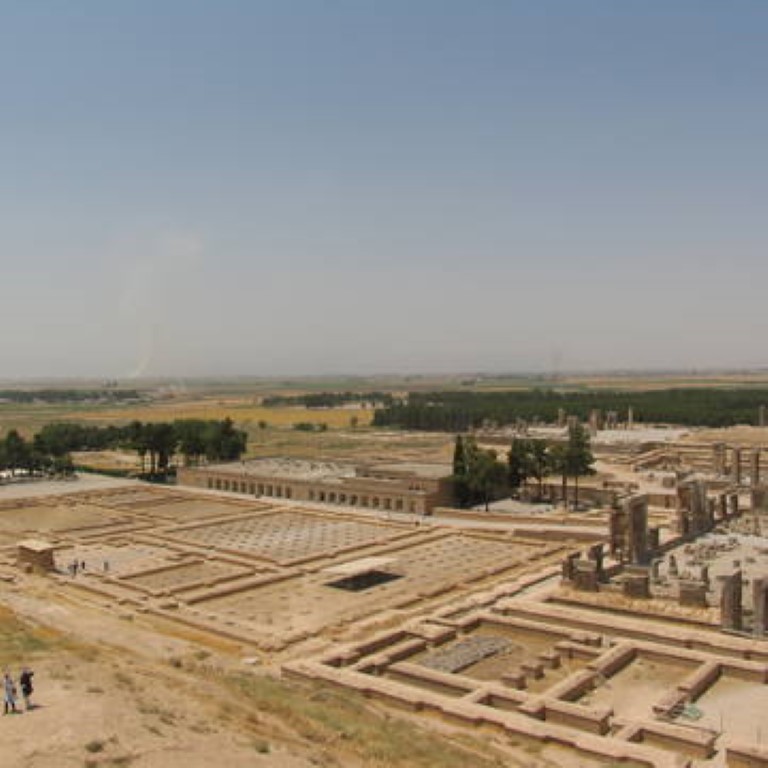
Takht-e Jamshid (Persepolis, Parse, Parse Polis), is a huge complex including palaces, gates, kings mausoleums, reliefs, and glorious stairways constructed on the west hillside of Rahmat mountain; it was started to establish in 512 BC and completed after 150 years.
Being developed during the dynasty of Darius I, Xerxes and Artaxerxes I, this ancient city was considered a majestic and ceremonial capital for Achaemenian, which had been constructed on a stone terrace higher than the Marvdasht flatlands.
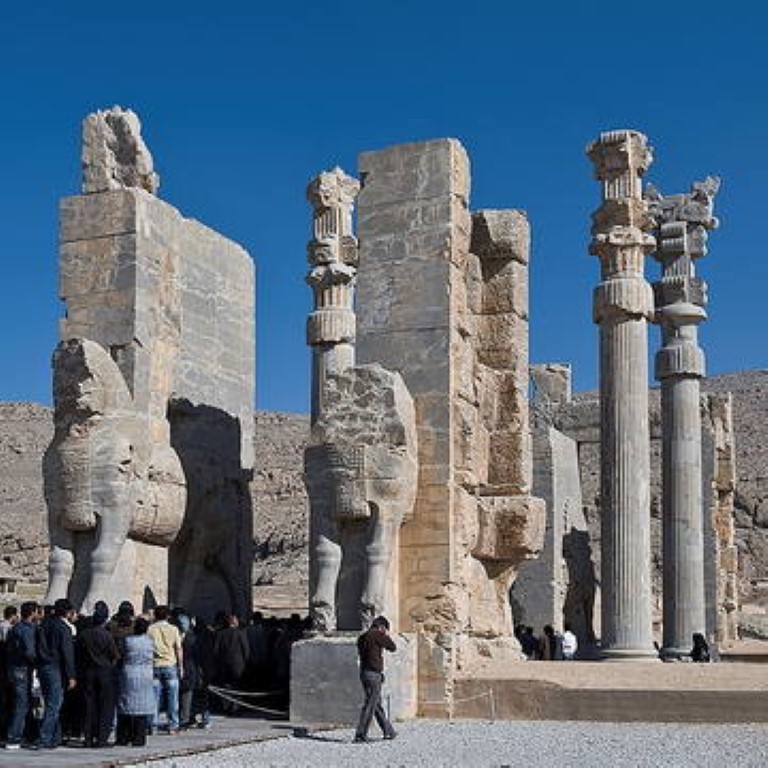
Achaemenid architecture, best-known as the art of integration and innovation, is one of the most artistic and architectural masterpieces of the ancient world. The palaces of this complex are consisted of several important parts such as: entrance stairs, gate of all nations, Āpādānā palace (Royal Bār-e-ām palace), Tachar (exclusive palace of King), Hadish palace, Hall of Tripylon (Triple Gate), Palace of the Hundred Columns, incomplete gateway, and mausoleums in the eastern part.
Based on various evidences, certain usages are considered for Persepolis such as temporary residence and resting place, a place to hold the rituals and spring ceremonies, an observatory for astronomical studies, the Council and Parliament place, a great worship place for performing rituals and also a Ziggurat inspired by the architecture of Mesopotamian Ziggurats.
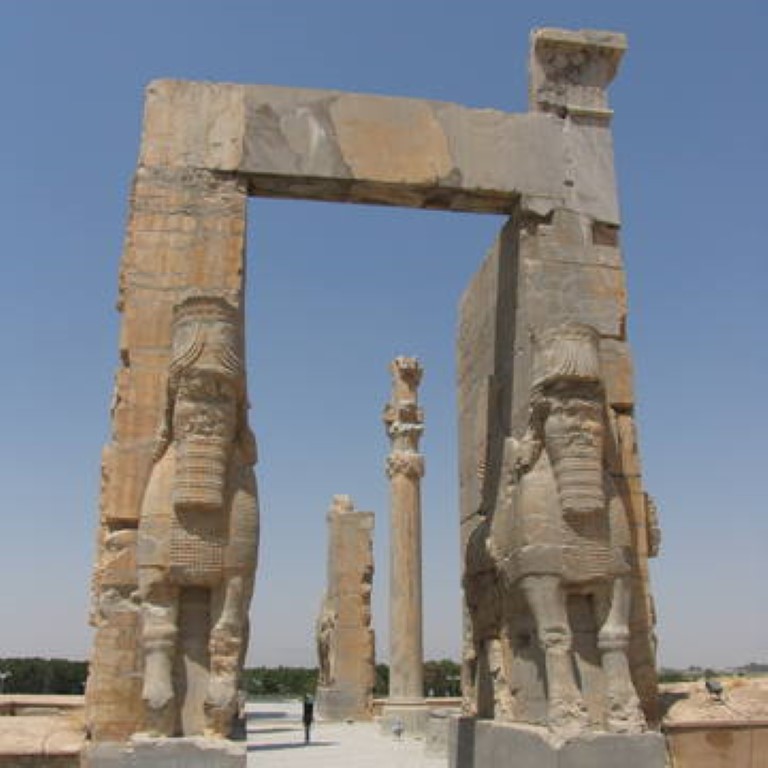
Limestones in different colors are installed here without any mortar and only by use of metal clamps. Many different people had been employed by Achaemenian in the process of making this huge complex; in addition to a monthly wage, they were provided with the labor insurance, too.
In 321 BC Alexander set fire to Persepolis and a great part of the complex was destroyed.
Gonbad-e Qabus
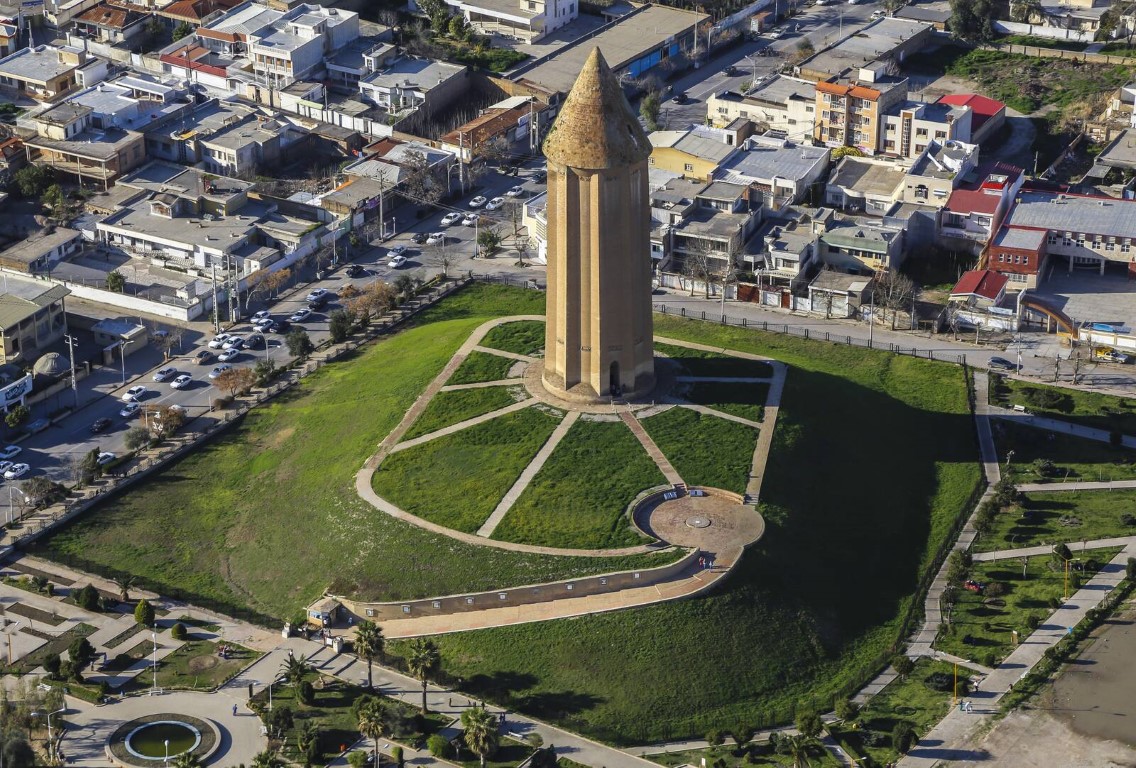
The historical tower of Gonbad-e Qabus is one of the outstanding architectures of the Islamic era dating back to 4th century AD. Despite of limited use of decorating elements, the tower has a harmoniously fortified structure.
The tower is the tallest brick tower in the world which has been constructed on a hill with the height of 15 meters above the ground level in 375 Solar Hijri at the time of Qabus-ibn Wushmgir.
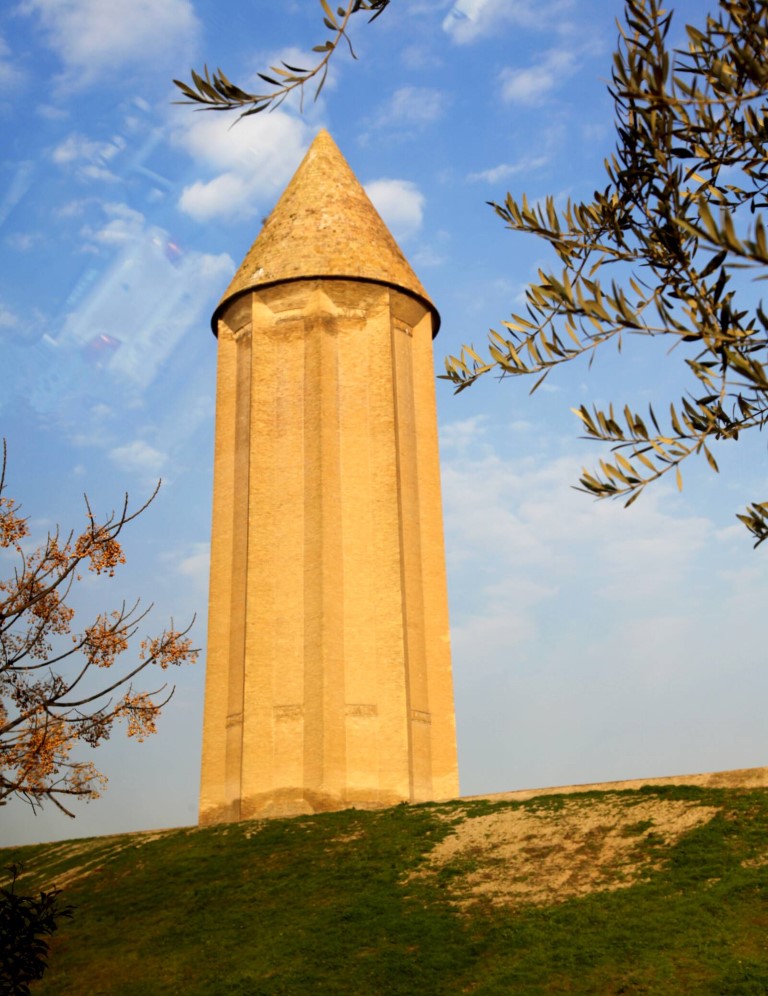
The building’s architecture was designed based on Razi method and built with brick and plaster. The building's body are constructed with red bricks which through reflection of sunlight seem golden.
Gonbad-e-Qabus includes two parts: foundation of building and its body with star shape–conical dome.
The exterior circular body of Gonbad-e-Qabus is consisted of 10 brick Tarks (like 10 pointed star). The Tarks are placed around the tower placed in equal distance from one another. The Tarks’ installation begins from the foundation and continues up to under the dome.
The conical dome of this building is the industrial and architectural wonder of this artistic masterpiece. An aperture on the east part and a gate in the south part of the tower are improvised in the structure.
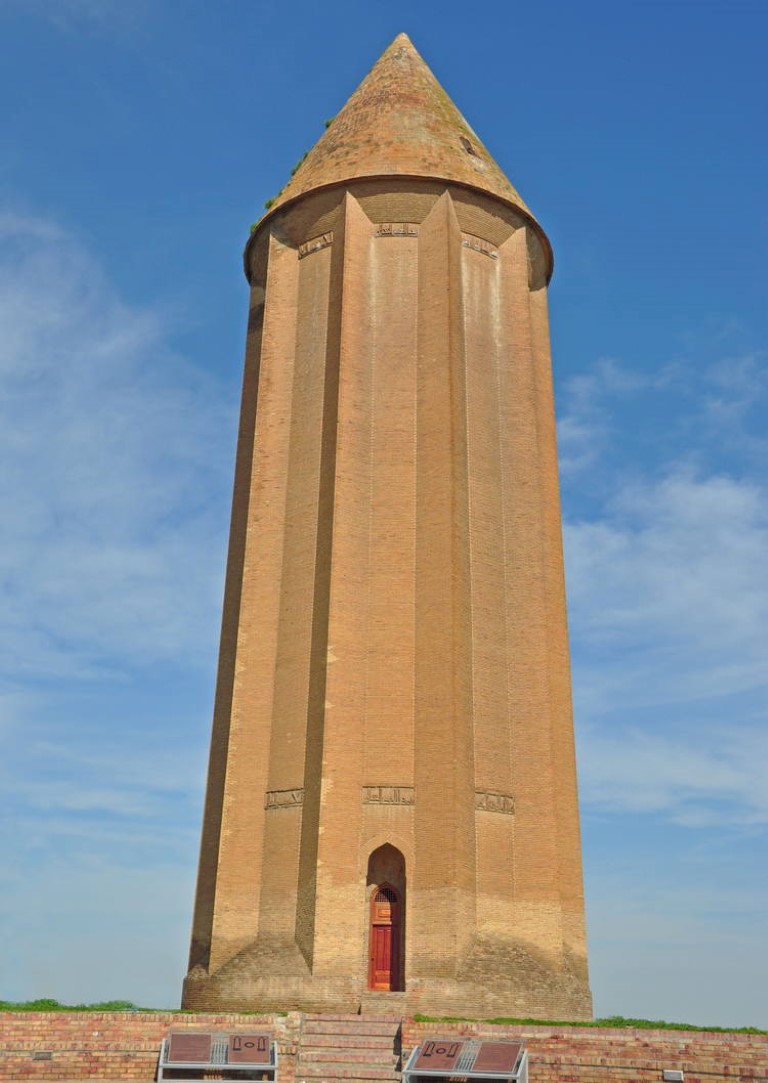
There is a stalactite in an entrance gate arch, which seems to be in the first phases of such architectural and stucco decoration. Two rows of Kufic inscription has been designed looking like a belt around the outer body of the building.
One row of such inscriptions is located in the height of eight meters from the ground and another row is located under the conical dome which is built with brick in a plain pattern without any relief and decorated with legible words with a rectangle brick frame.
Sassanid Archaeological Landscape of Fars Region
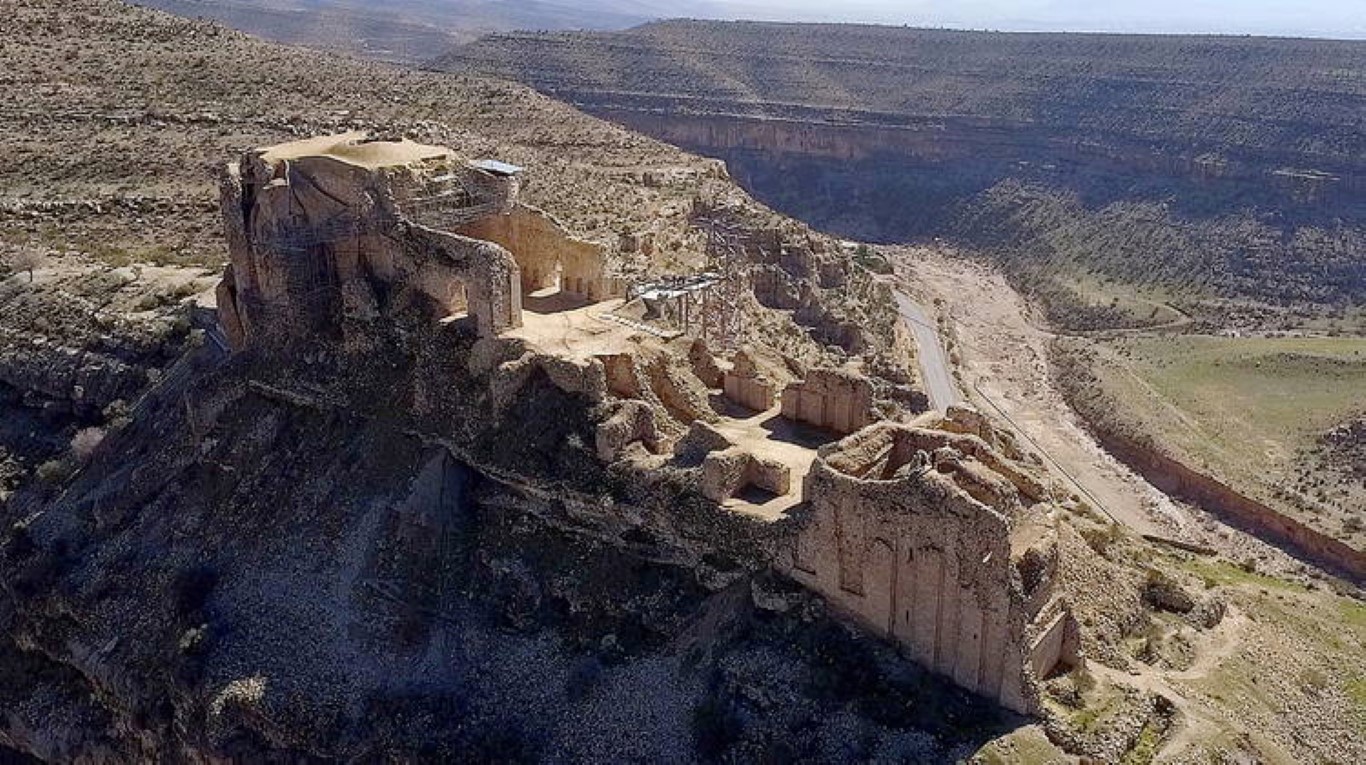
Sassanid Archaeological Landscape of Fars Region includes the most valuable historical monuments in terms of, architectural and urban is monuments development, palaces, forts and reliefs related to Sassanid Empire (224 to 658 AD) and it is all located in the historical regions of Firouz Abad, Bishapur and Sarvestan.
We can visit here a collection of glorious art of architectural decoration including Iwan construction, the first examples of a dome construction rising above on the quadrangle structures, using adobe and ballast stone carcass with Sarooj mortar and art of stone carving. Art used in exist monuments in Sassanid archaeological landscape of Fars region.
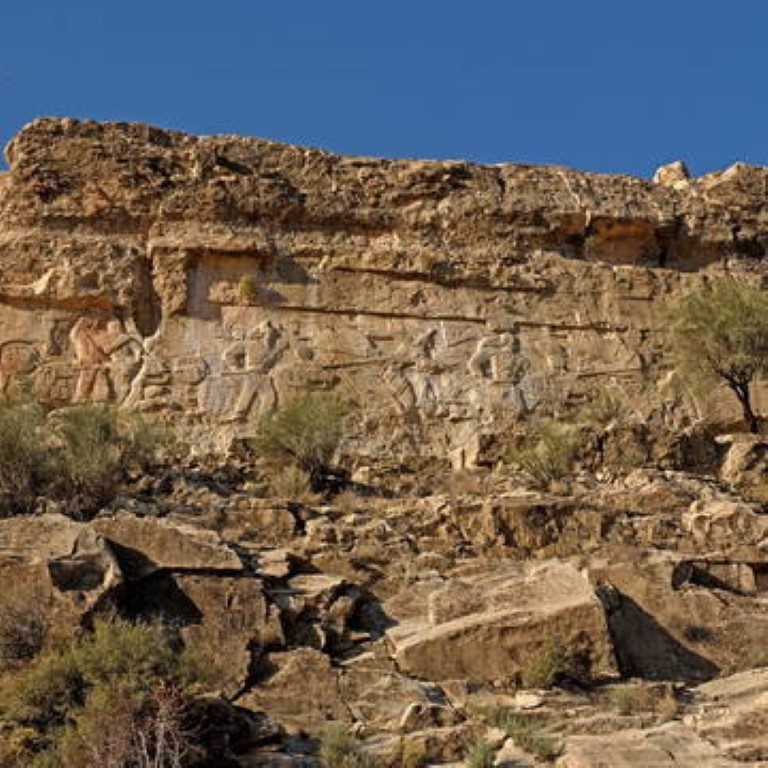
The Iwan construction, the first examples of dome construction on quadrangular monuments, the use of adobe and carcasses of rock with a mortar and the art of stone carving in exist structures in Sassanid archaeological landscape of Fars region were at the peak of their artistic periods.
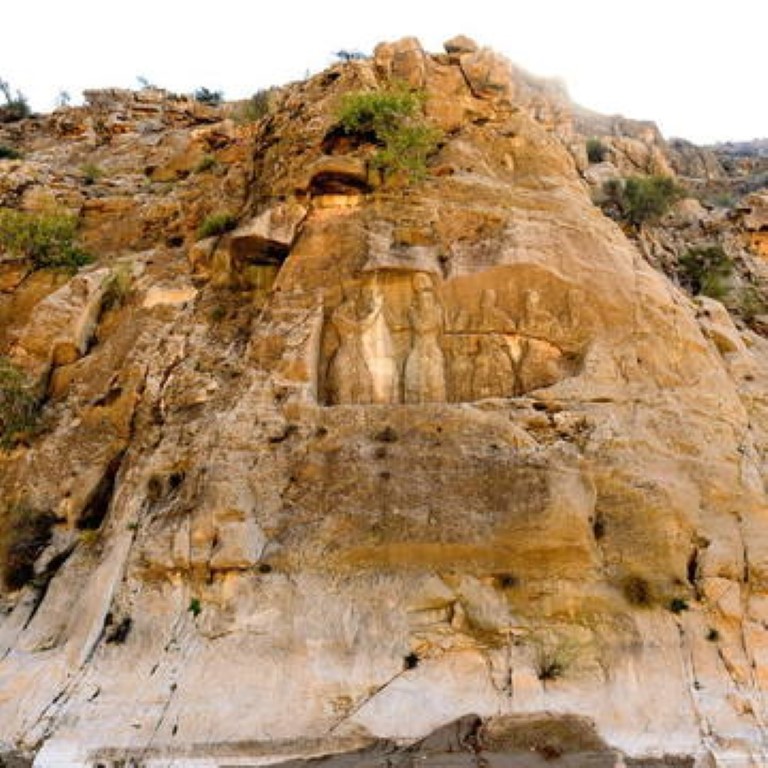
In addition to Sassanid styles, it is totally obvious that many Achaemenid and Parthian Cultural Patterns and structures, as well as the Roman art, have had a profound effect on the architecture and artistic style of the Islamic era in this collection.
Golestan Palace
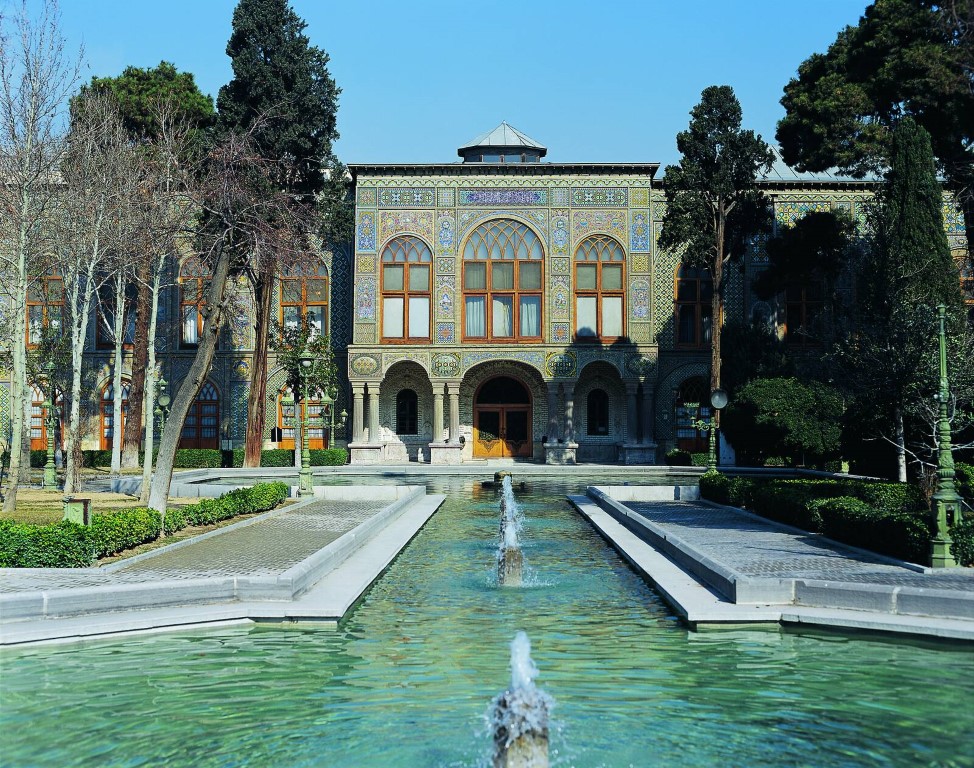
Golestan palace is one of the exclusive historical complexes of Iran established in different times and for different functions. The name is derived from the Golestan Hall, located in the exterior edifice. The construction of this complex was started in Safavid era. Chahar bagh and Chenarestan were built in the north part of the complex at the time of Shah Abbas I and the royal edifice added there but nothing remained today.
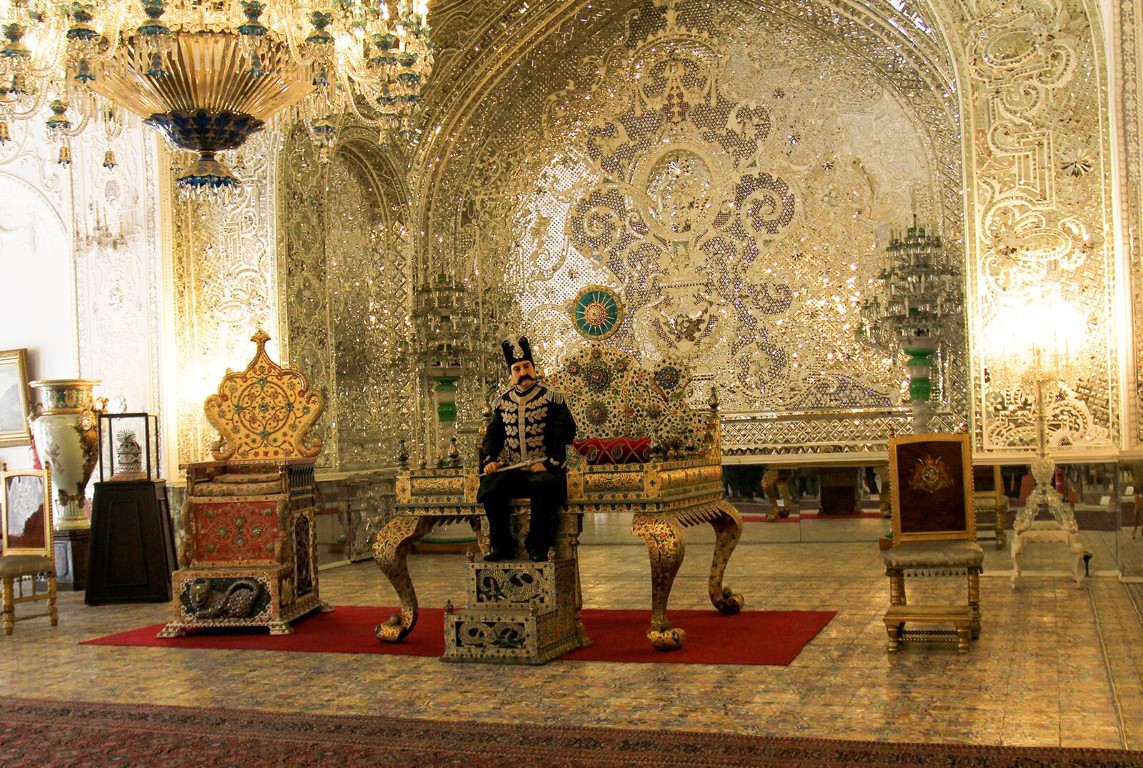
The oldest buildings in Golestan complex are Marble Throne Iwan (Iwan-e takht-e Marmar) and Khalvat-e Karimkhani belongs to Karim khan Zand period. The palace has been mostly extended during Qajar era and used as the residence of Qajar kings.
After the conquest of Pahlavi I dynasty, a large part of Tehran's arg such as its fences, Bab-e-Ali entrance gate, the Department of Finance, gallery, Tekye Dolat, Narenjestan, Golshan garden and interior buildings were destroyed and this palace become a center for official ceremonies and used as a residence for presidents and foreign special guests.
There were many various buildings in Golestan Palace in the past, among them Interior edifice (emarat-e andaruni), Naseri dormitory, the hall of Khan-e Maghfur, exterior edifice (emarat-e Biruni), Sanduq Khaneh edifice, Royal Rakhtdar khaneh (grand closet) can be noted.
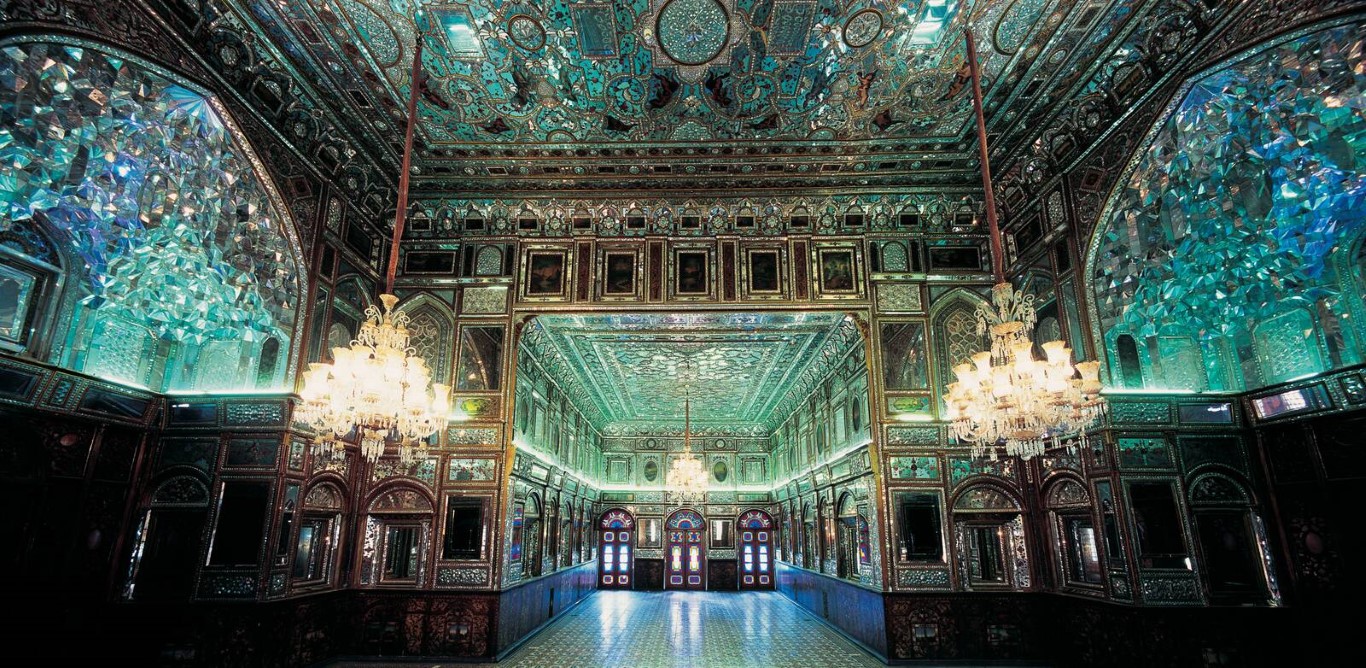
Currently, the visitors can observe the following buildings with different kinds of styles and beautiful architectural decoration in the palace: Marble throne Iwan, Khalvat-e Karimkhani, Museum room (Salam hall) and its Hoz Khaneh (a pool House), Mirror hall, Ivory hall or traditional restaurants, Brillian or ceremonial hall, library, Shams-ol Emareh edifice, windproof edifice and its wide Hoz Khaneh, Diamond hall, Abyaz palace, Chādor khaneh.
Today new functions have been assigned to each part: ethnography museums, a place for preserving the royal remains, library and administrative offices.
Bisotun
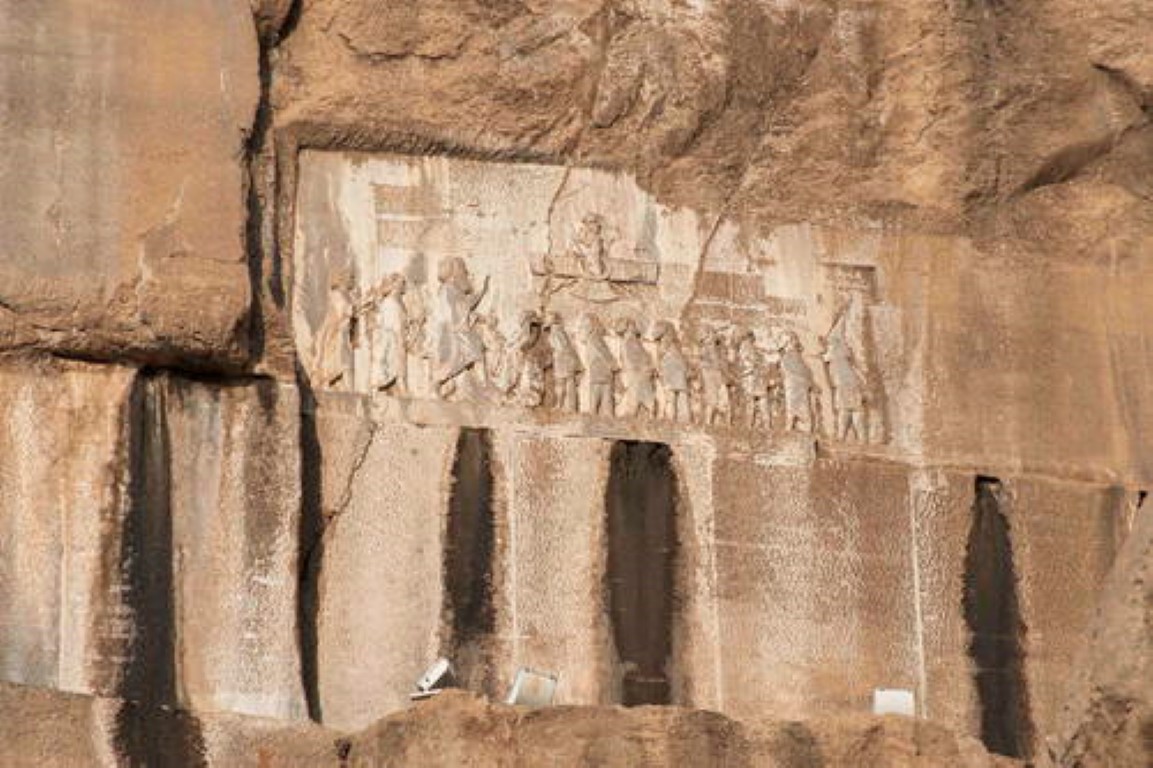
Bisotun world heritage site was a famous place in the history of ancient Iran and south-west Asia with an uninterrupted archeological sequence from pre–history to 20th century AD. Carved on limestone on the Bisotun hillside (southern hillside of Paru Mountain), Bisotun inscription is the largest, most famous and the first known Iranian inscription. Traces of a brown glaze and the lead layer in first lines of inscription seem to be parts of a previous coverage with an unknown coating which had been used in order to increase sustainability. Bisotun Mountain features not only a religious role, but also it is located along the ancient trade route linking the west and center of Iran with Mesopotamia and therefore, it was highly visible to public.
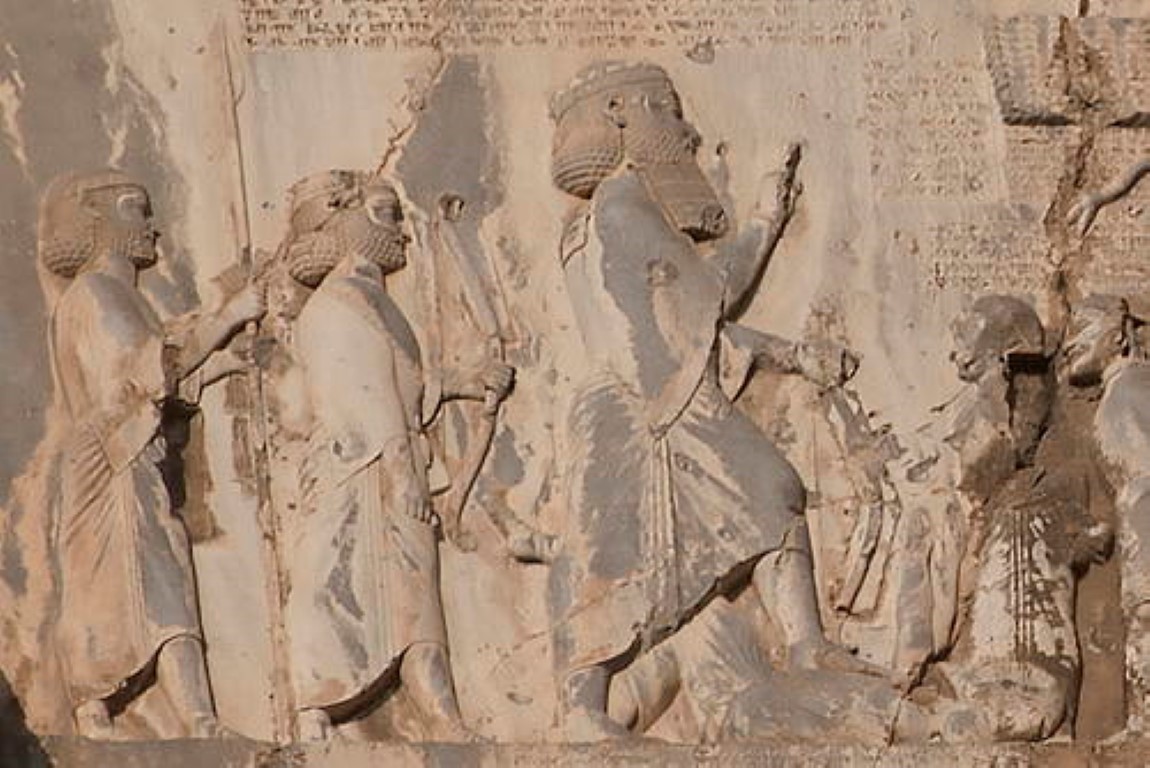
Bisotun inscription is the most remarkable historical writing documenting the victory of Darius I the Great over Gaumata, the Median Magus, and rebellions and the re-establishment of the empire by his own words in three languages of Akkadian, Elamite, and Old Persian.
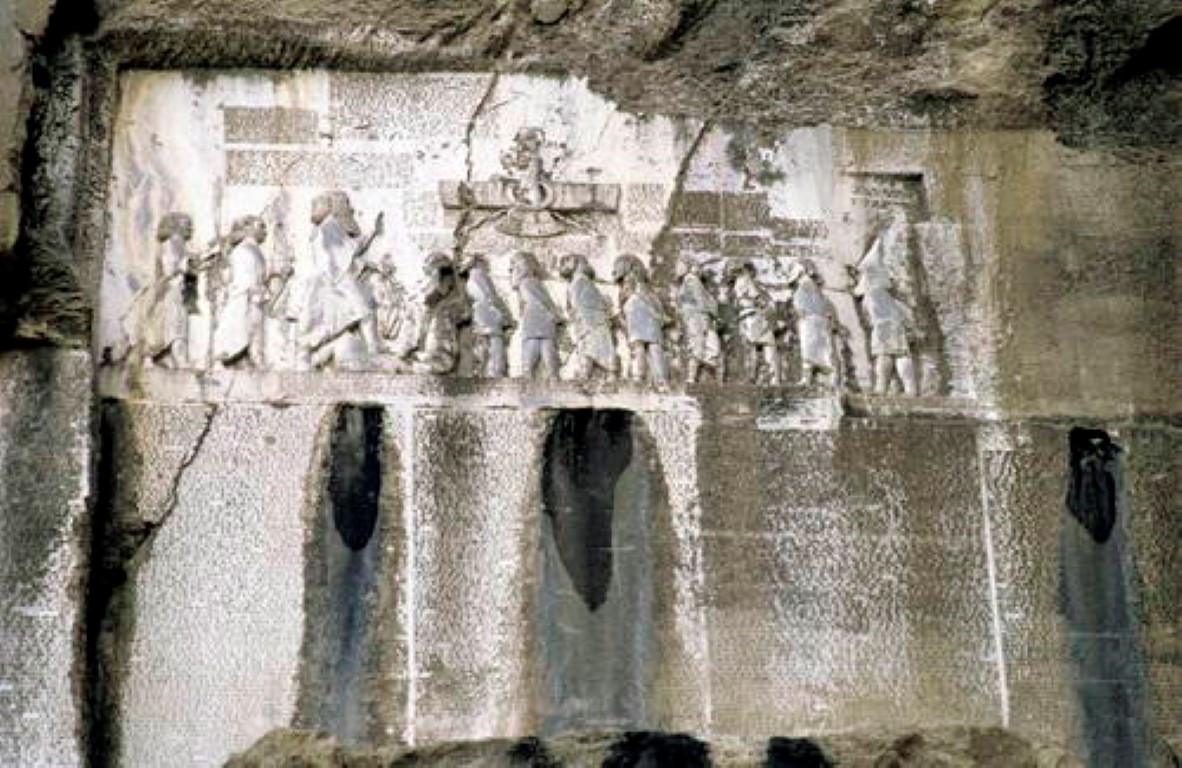
The most important phases of Darius I the Great's statements on Bisotun inscription are as follows: introducing the Darius I and the scope of his empire, the story of Gaumata riot and his assassination, the story of suppressing various revolts in Elam, Babylonia, Medes, Parthia, Persia, Armenia and Marv lands, emphasizing the truth of the record, being Darius free from guilt and crime, request to preserve the inscription, blessing to beholders and curse the destroyers.
The Persian Gardens
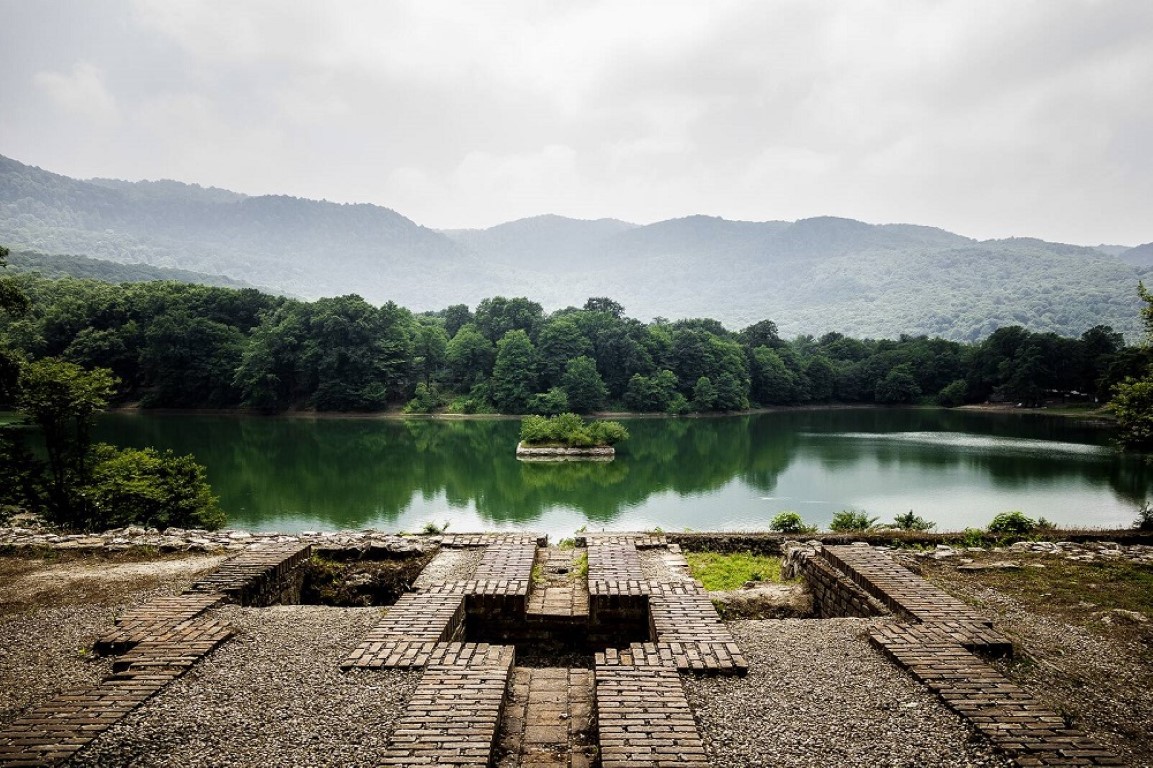
Diversity of designs and exclusive architectural styles in Persian gardens symbolizes the image of Eden with four Zoroastrian elements of sky, earth, water and plants. Persian garden with three certain features and an exclusive design is globally well-known as outstanding example of Persian culture: (1) located along the water stream; (2) surrounded by high walls; and (3) contained a summer edifice and a pool of water.
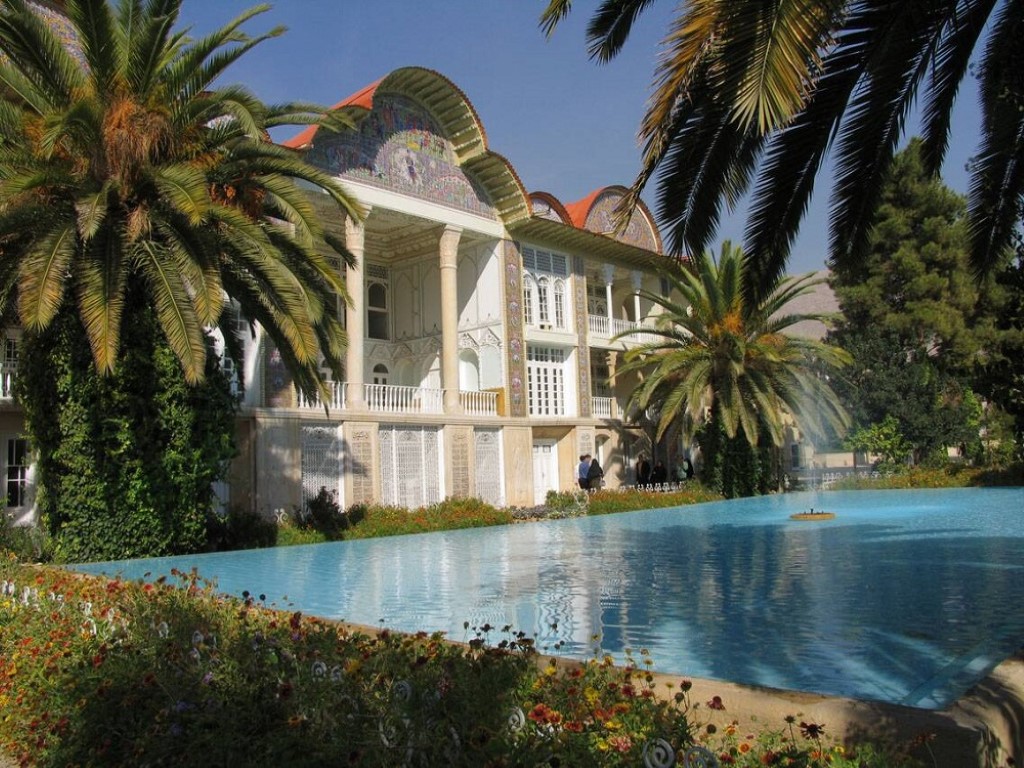
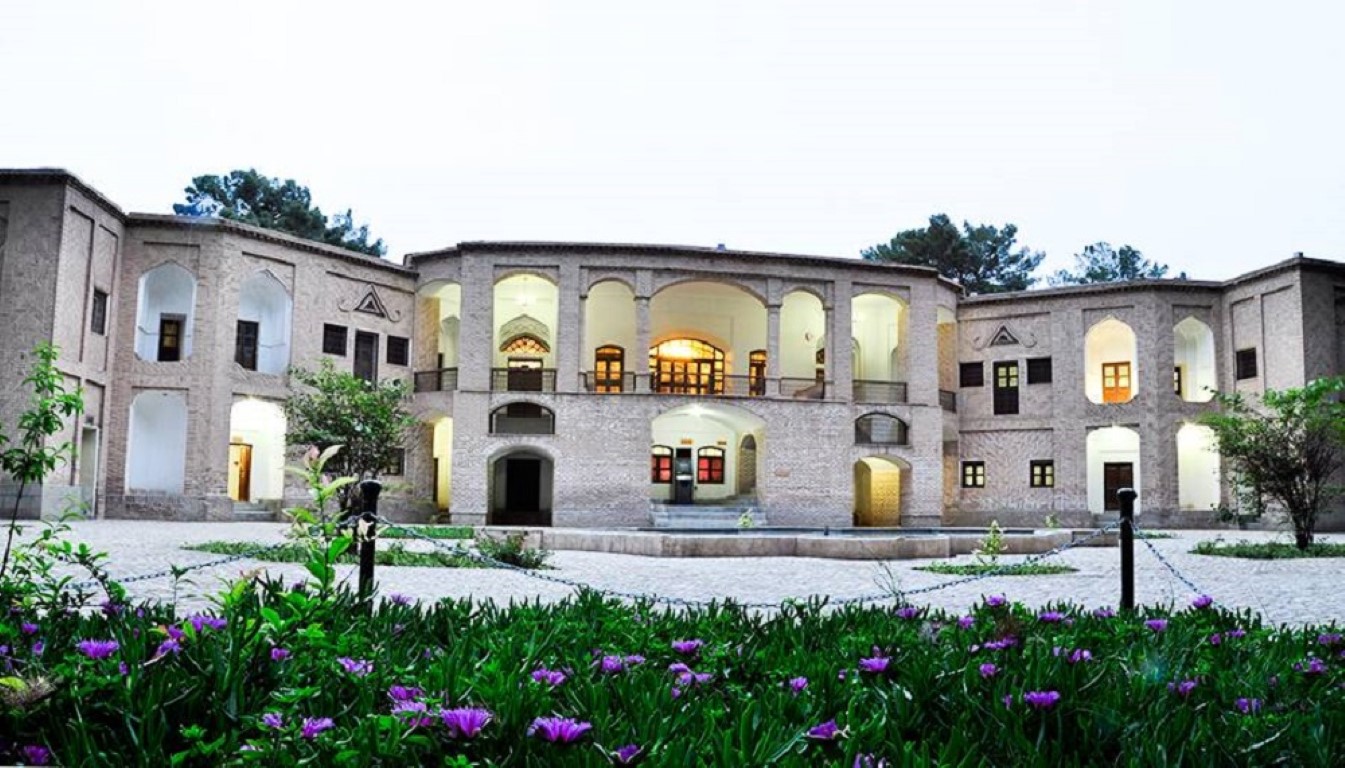
Nine Persian garden registered in UNESCO include: Pasargade garden in Shiraz as the mother of Persian gardens, built in 6th century BC, and related to Cyrus the great; Eram garden of Shiraz , built in Seljuk era with a Qajar edifice; Chehel Sotun garden of Isfahan, The royal garden, Safavid period; Fin garden of Kashan, Safavid era; Mahan garden of Kerman, late Qajar era; Akbarieh garden of Birjand , late Zandieh and early Qajar era; Dolat Abad garden of Yazd, late Afsharid dynasty; Pahlevan pour garden of Mehriz, late Qajar dynasty; Abbas Abad garden, Safavid era.
Tchogha Zanbil
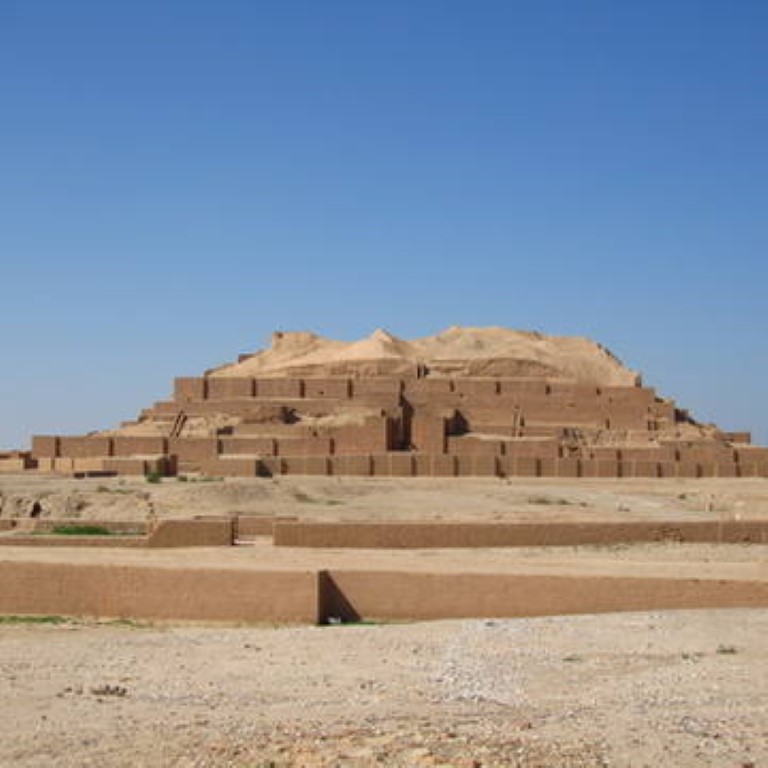
Tchogha Zanbil historical region is an ancient city constructed by Elamite king in the 13th century BC. This city was consisted of different parts such as Ziggurat, concentric enclosed walls, entrance gateways, temples, houses, palaces, water disposal facilities and three inner, central and outer fences.
The holiest part of the city, Ziggurat (an Akkadian word used for multi-story temples in Elam and Mesopotamia), was an ancient worship place which is located on a hill along the Dez river bank.
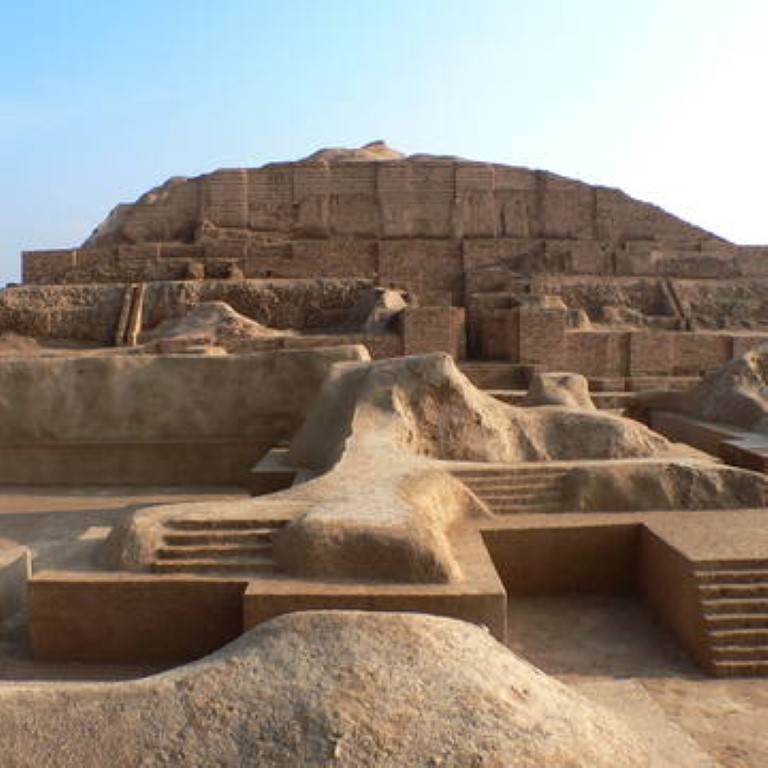
Tchogha Zanbil Ziggurat, the first religious building in Iran, was constructed in five floors totally with the height of 52 m from which only 2 floors and half remained. The fifth floor, which was the highest floor and the place of the Susa special Gods, was exclusively used by the priest and the royal family. Gifted to two Elamite Gods, this building was constructed by mud brick and fired brick. Some bricks with the same inscriptions, carved in cuneiform characters are observable on the walls of temple on which we can see the name of king and his purpose of establishing the temple.
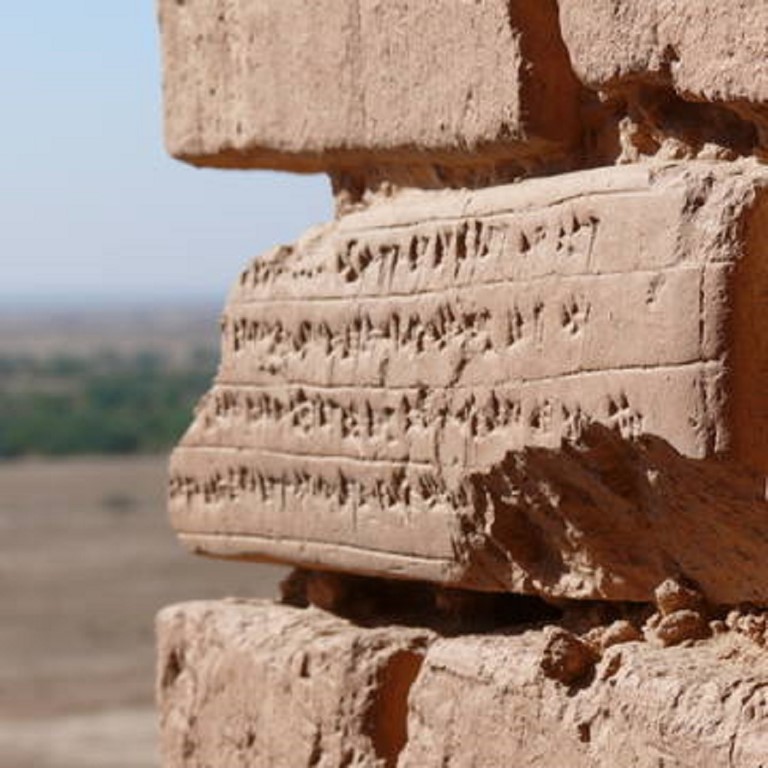
The building had been buried under the ground like an inverse basket for many centuries, and it was just recently, in Pahlavi II era, that the temple has been excavated by French archaeologist, Roman Ghirshman,
Meidan Emam, Esfahan
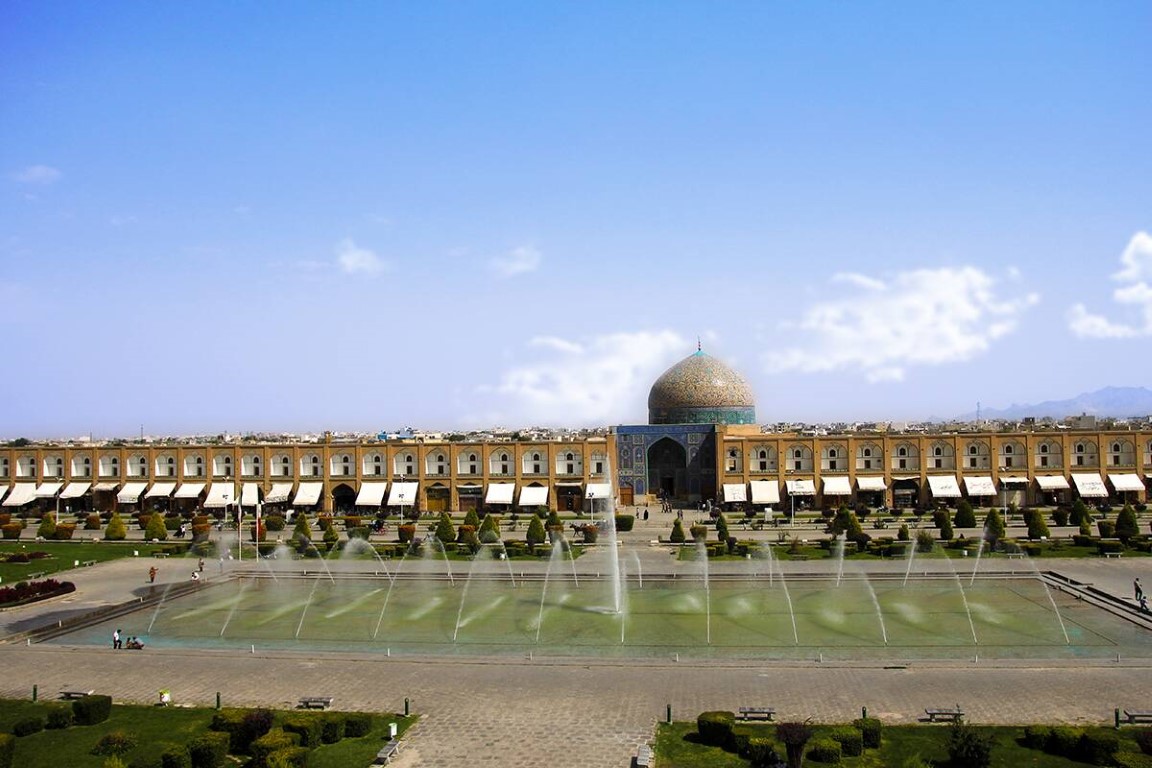
Historical square of Naqsh-e Jahan, currently known as Meidan Emam is one of the largest, most beautiful and magnificent squares in the world established in a garden named Naqsh-e Jahan (related to Seljuk era) in a rectangle-shaped place commissioned by Shah Abbas I . This square is the second large square in Isfahani architectural style.
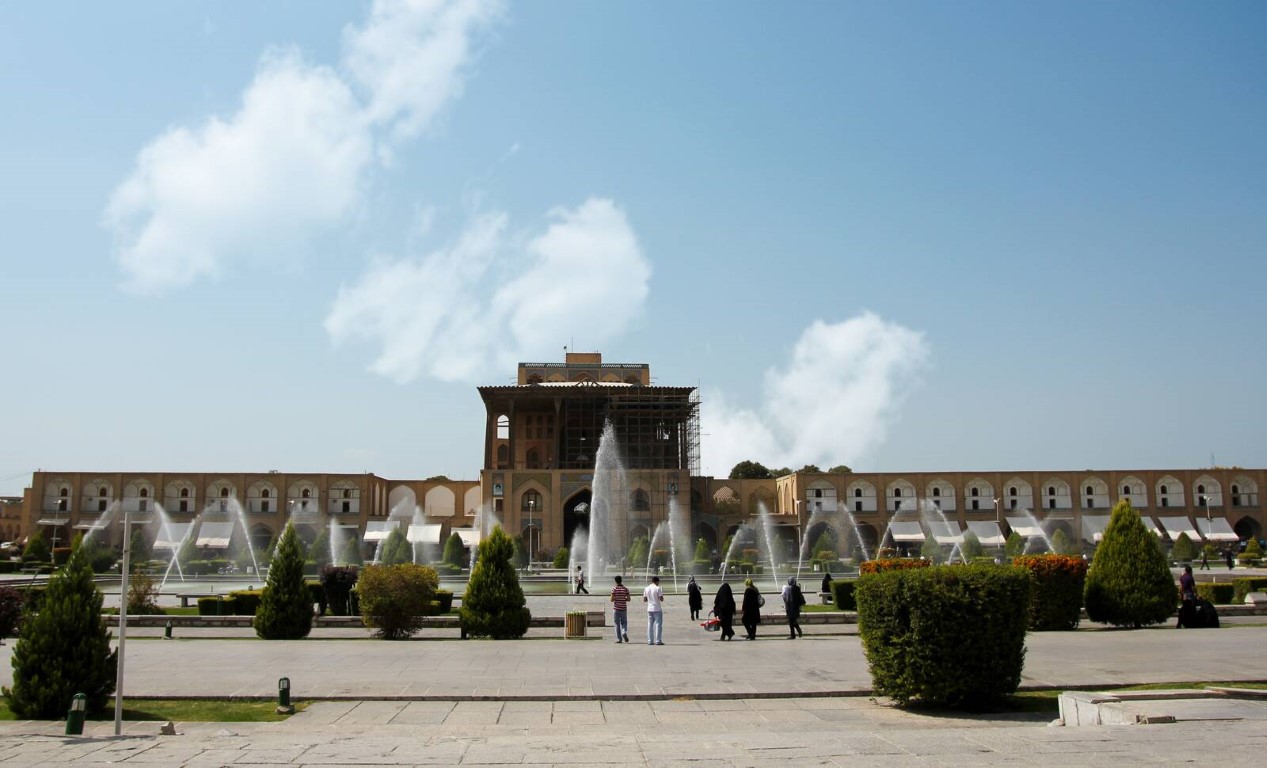
Four remarkable architectural monuments placed here: Emam historical mosque in the south, Sheikh lotf Allah mosque in the east, Āli Qāpu palace in the west and Qeysarie gate in the north of the square all architectural masterpieces which were built at the same time.
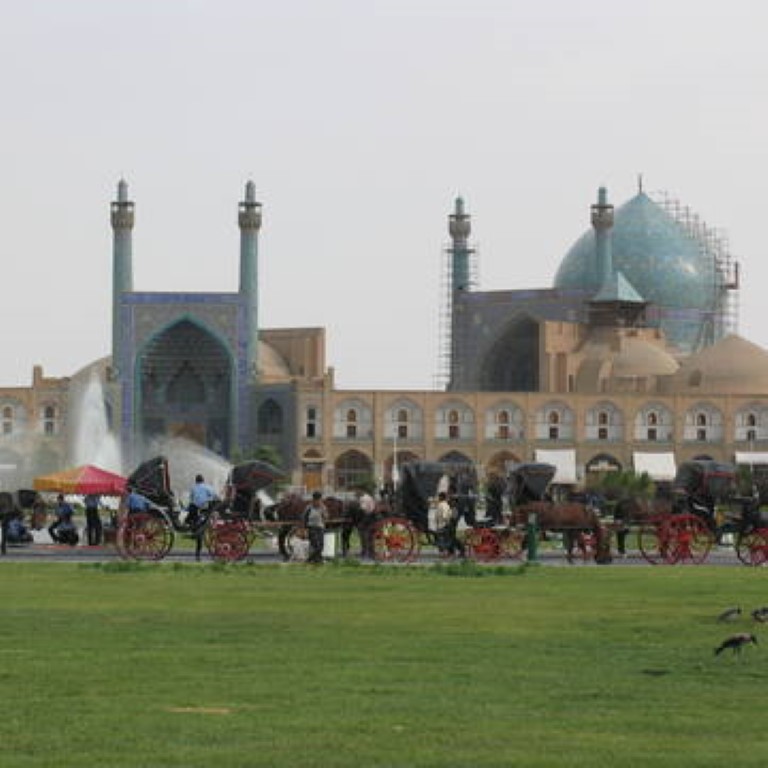
The square has had different functions over time: establishing a Royal Palace and holding ceremonies, military marches, ritual punishment of convicts etc. refers to the political implications; the existence of two important mosques on two sides, holding ceremonies and rituals as well as congregational prayers in the square in cases of the lack of space in Emam Mosque indicates the religious functions and the commercial functions are as well apparent in positioning the square at the heart of bazaar (establishing the local stores, crowding population to buy, etc.); finally we can refer to the recreational functions of Naghsh-e Jahan because it has become a center for firework, polo, Qapun Andazi, Shater Davani, celebrations and national holidays, theatre, puppetry, storytelling and acrobatics.
Historic city of Yazd
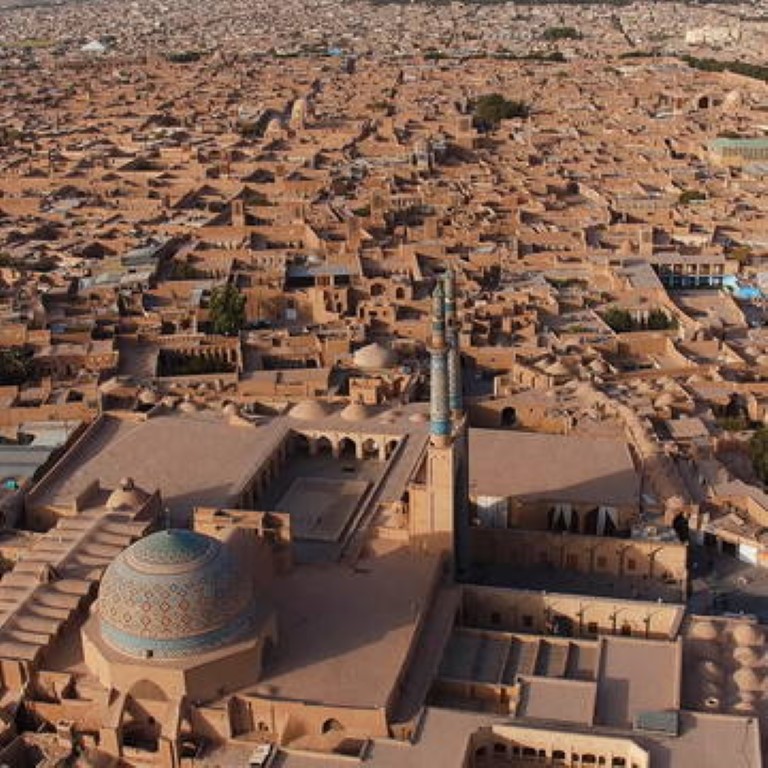
The historic city of Yazd, a vast and ancient region dated back with ato several thousand years ago history for several thousand years, is considered as the most extensive, most systematic and most original historical area of Iran and the second largest residential adobe area of the world.
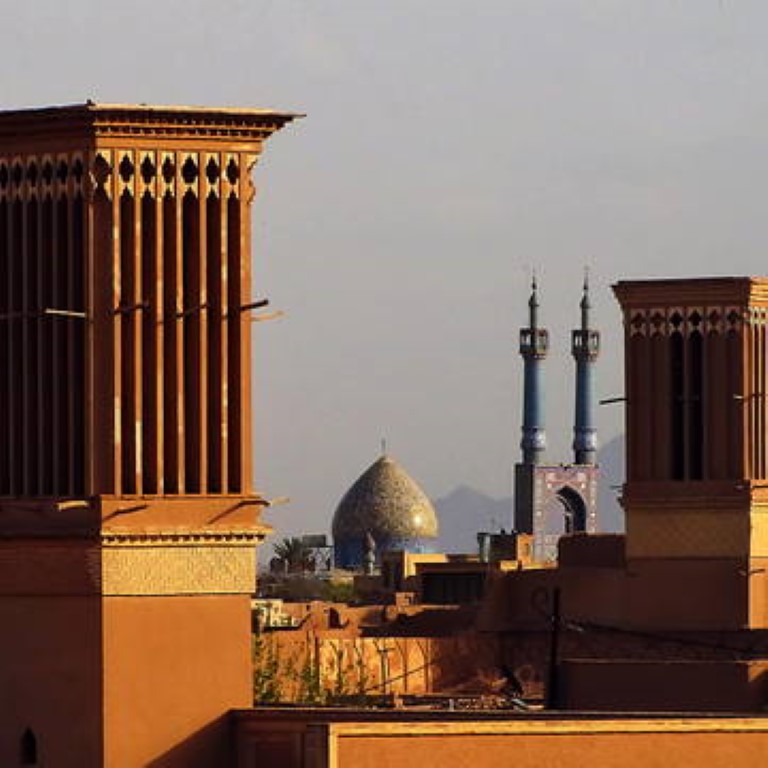
The extent, integrity and preservedation of the historical originality aspects of the city, as well as the use of indigenous local materials and consumption of the least energy in the construction of adobe buildings is one of the most distinctive features of the Yazd unique architecture compatible with the hot and dry aride climate of the desert.
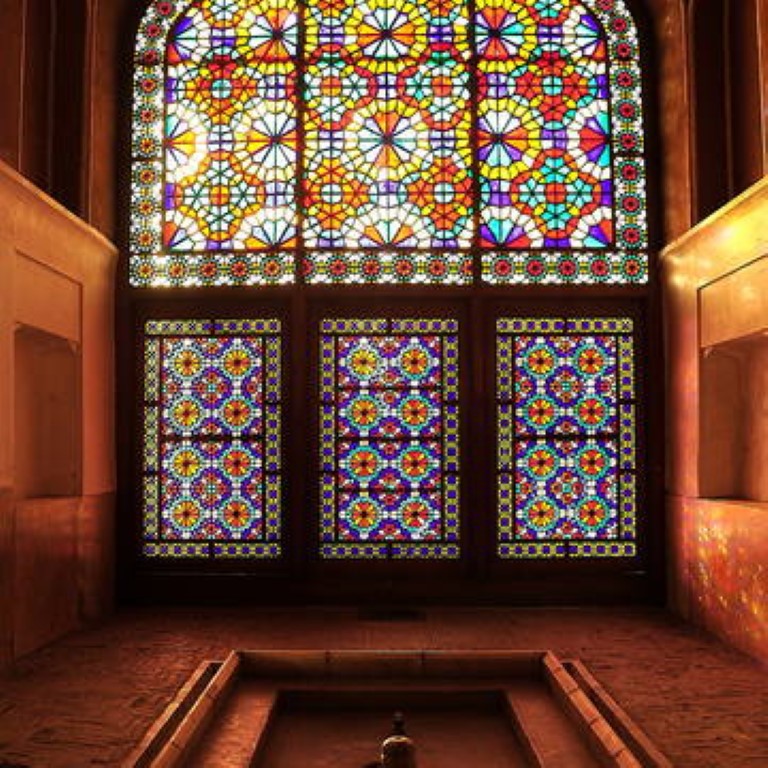
There are many tourist, historical and, natural monuments and as well as the cultural heritages in Yazd city, which has made it as one of the best tourism destinations of in Iran and all around the world. The historical construction of this city, windmills, Qanat system, traditional and adobe alleys and houses, minarets and, domes are the most significant apparent characteristicsindex of Yazd historical city. Vicinity to Silk Road, historical buildings, reservoir, hammams, baths, bazaars, mosques, Tekyehs, prisons, Hussainiyas, temples, old gardens, Zoroastrian temples, museums and etc.,….. are the other specific features of this historical city.
Armenian Monastic Ensembles of Iran
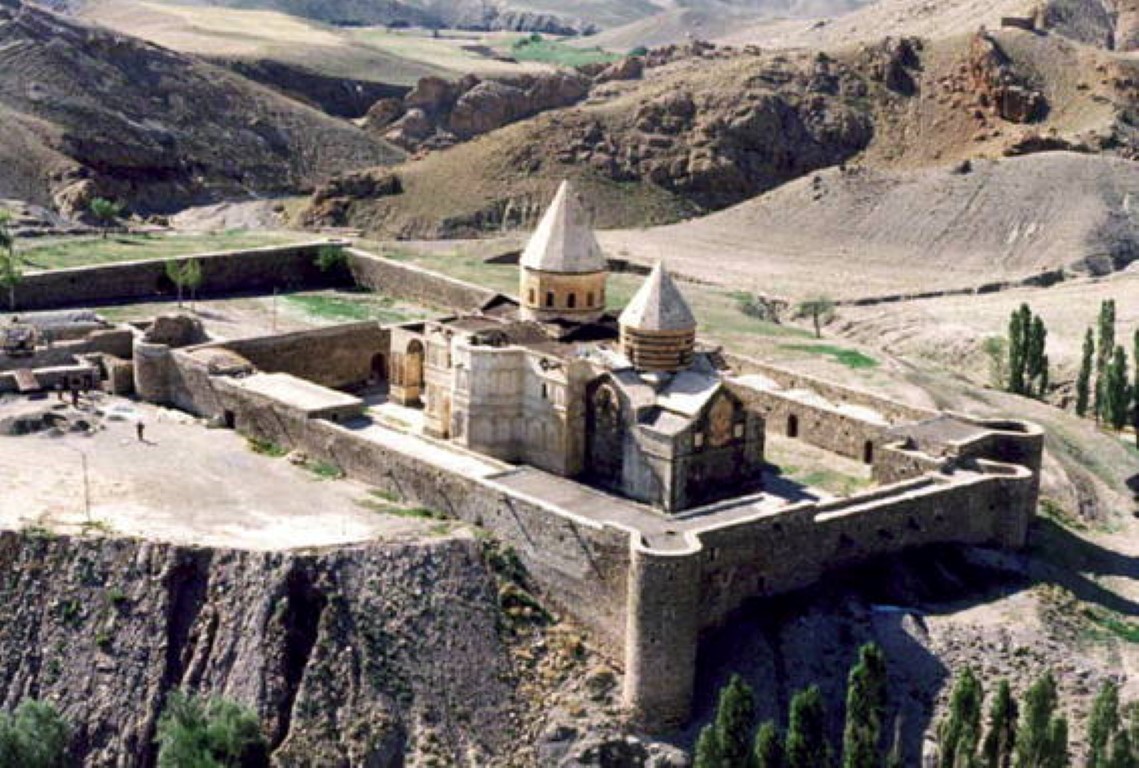
The Complex of Armenian churches, some nearby buildings and Dare Sham village are the elements of cultural exchange between Orthodox Byzantine and Iranian culture.
Located at the end southeast of the Armenian cultural domain, these churches became the center of Armenian cultural dissemination in Azerbaijan of Iran and they are currently preserved under good conditions.
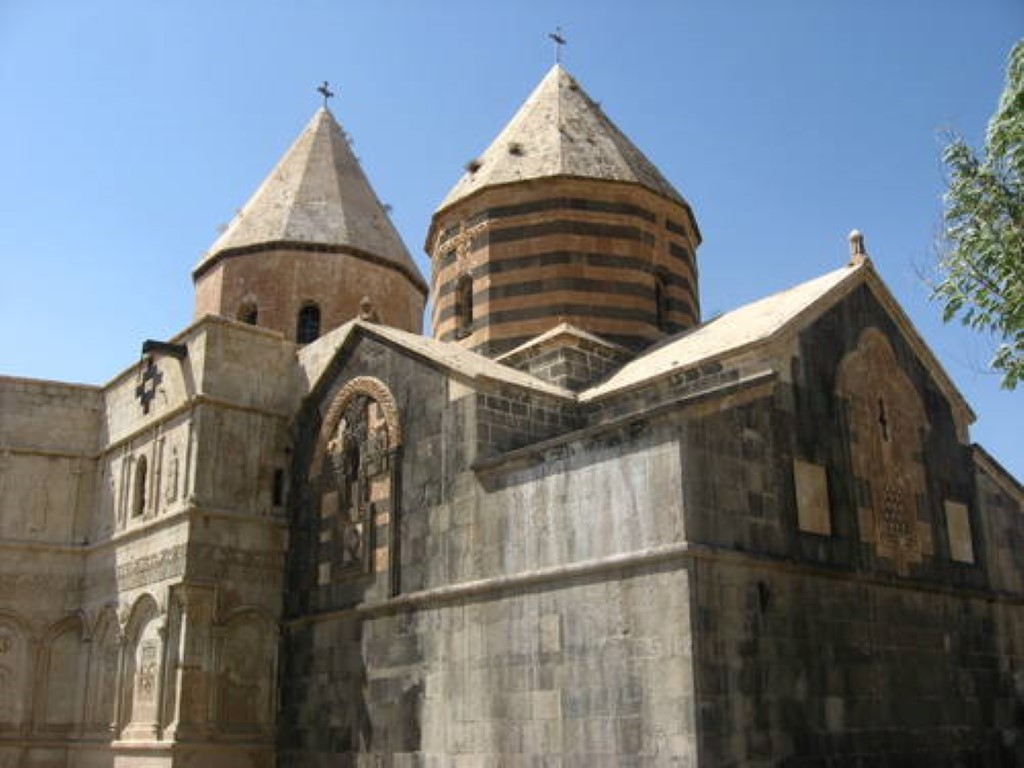
QaraKlisa (Tad-eous), (The Church of Tad-eous or the Church of Tetavos), the second church of the world, is one of the most original and highly decorated among Armenian churches consisted of two old black sections and one new white.
This church was developed on St. Tad-eous mausoleum in 4th and 6th centuries; Christians of the region as well as the Armenian all over the world highly appreciate this monument.
Saint Stepanos church is ranked second after Kara Kilise, among the most important Armenian churches of Iran. This church, related to10th-12th centuries AD, currently located at the heart of mountains and in the green nature is greatly respectful for all religions. Indeed, the church belongs to Gregory branch of Christians who live in Armenia.
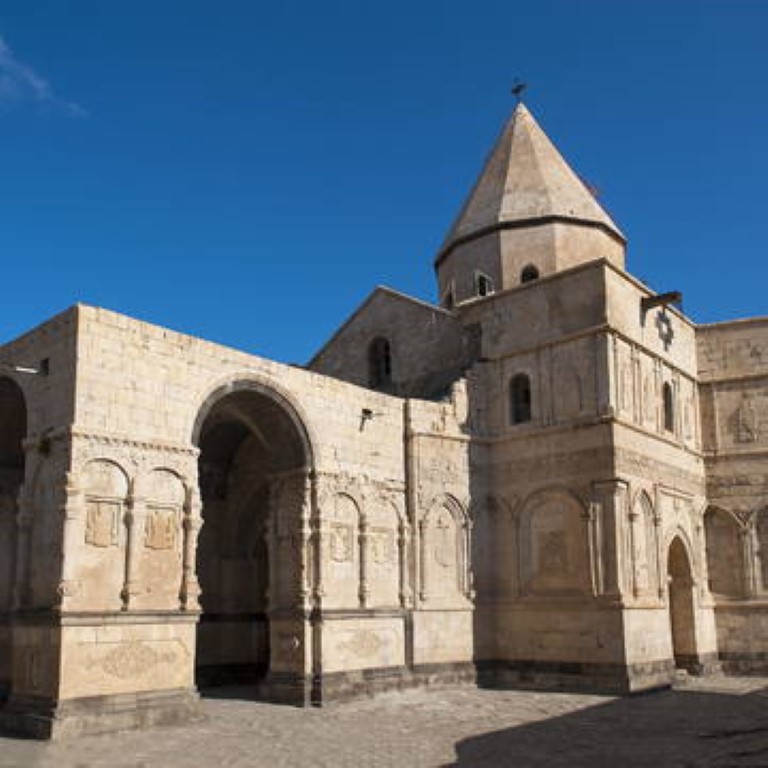
Chapel of Dzordzor (The Chapel of Holy Mother of God) is the third famous church of Iran in the world’s list of Armenian churches. This cross- shaped church was built in 1298 AD.
In addition, Dareh Sham village has been registered in the list of Iran's Armenian churches because of Armenian inhabitants and their specific customs.
There are eight churches and holy places in Dareh Sham area: Holy Dare Sham Church next to the Armenian cemetery, St. Sarkis church in the middle Dare Sham, St. George church in upper Dareh sham, and Shepherd church on the way of Jolfa to Dare Sham.
Soltaniyeh
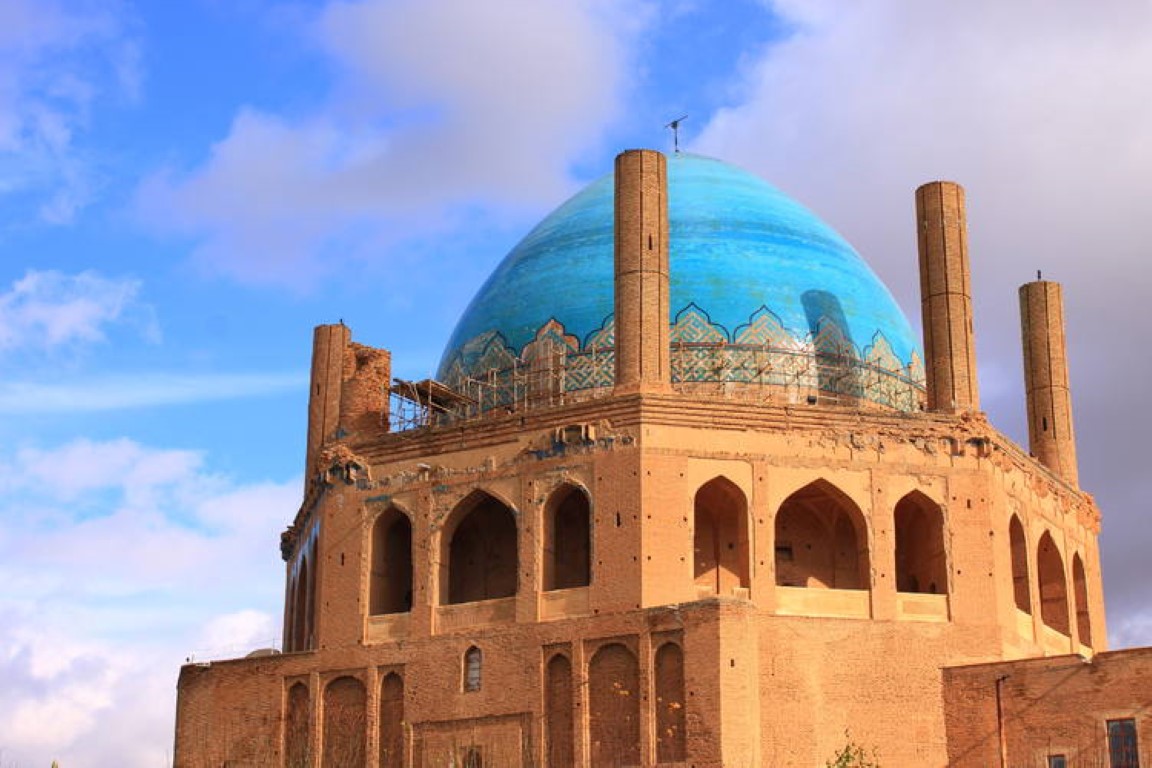
Soltaniyeh historical dome, the largest brick dome in the world, was built commissioned by Sultan Mohammad Khodabandeh (Oljeitu) in Soltaniyeh city, the capital of Ilkhanid dynasty from 1302 to 1312.
This mausoleum, as an artistic masterpiece of Iranian and Islamic architecture, in Azari style is the first monument through which we can clearly follow the evolution process of Persian-Islamic architecture from Seljuk to Ilkhanid. Brick is the main material used in this building.
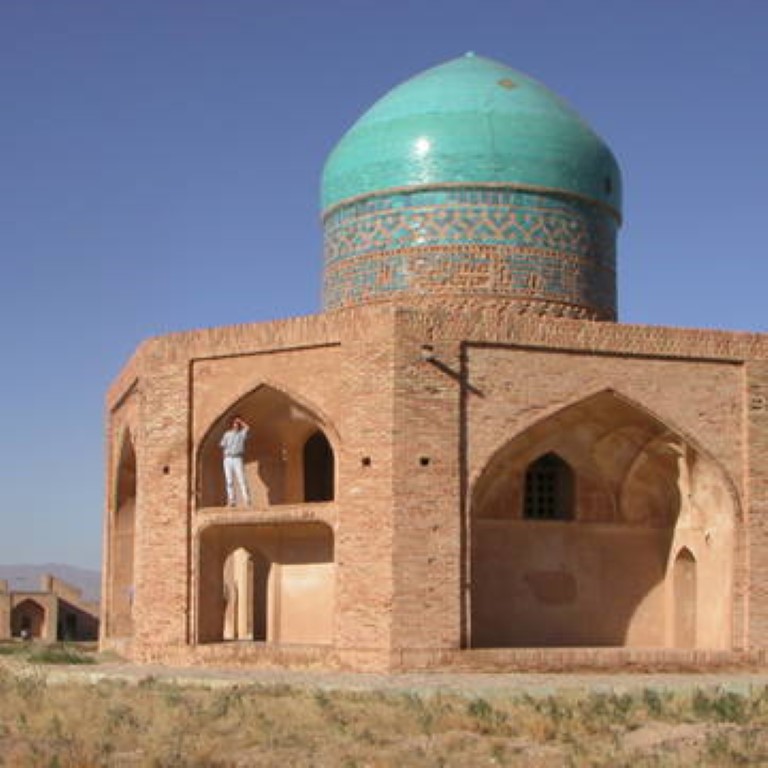
The plan of ground floor, the first floor and the nearby spaces has been designed as a semi-rectangle shape and the other parts of the plan in the second and third floor is an octagonal on which the dome is stood as a hemispherical form. Eight minarets have been designed to place on the angles of the octagonal above the third floor. In addition to eight entrances, eight porches, eight minarets and a dome, the building has consisted of a Torbat khaneh and a basement.
It is stated that the Soltaniyeh skylight windows are similar to the sun clocks which had been used for religious issues. Two-shelled domes are invented here for the first time in the architecture history of the world. The Soltaniyeh brick dome is the third tall dome in the world after Florence Santa Maria Cathedral and Istanbul Hagia Sophia.
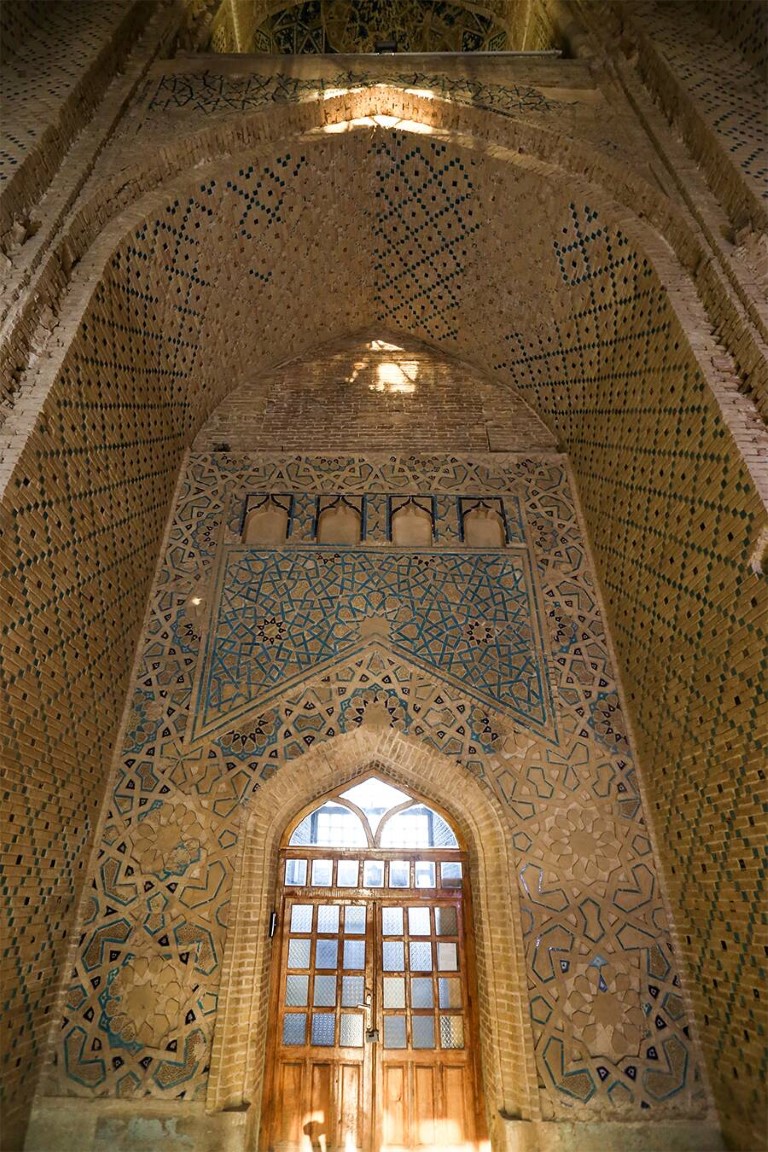
The outer shell of the dome has been covered by turquoise blue and ultramarine marquetry tiles. Soltaniyeh dome is two-shelled and the building has various rich decorations.
Wall paintings, lattice brickworks, wooden and stony decorations, plaster and brick muqarnas and some Qur'anic inscriptions are among different kinds of architectural decorations in Soltaniyeh.
Source: https://www.visitiran.ir/